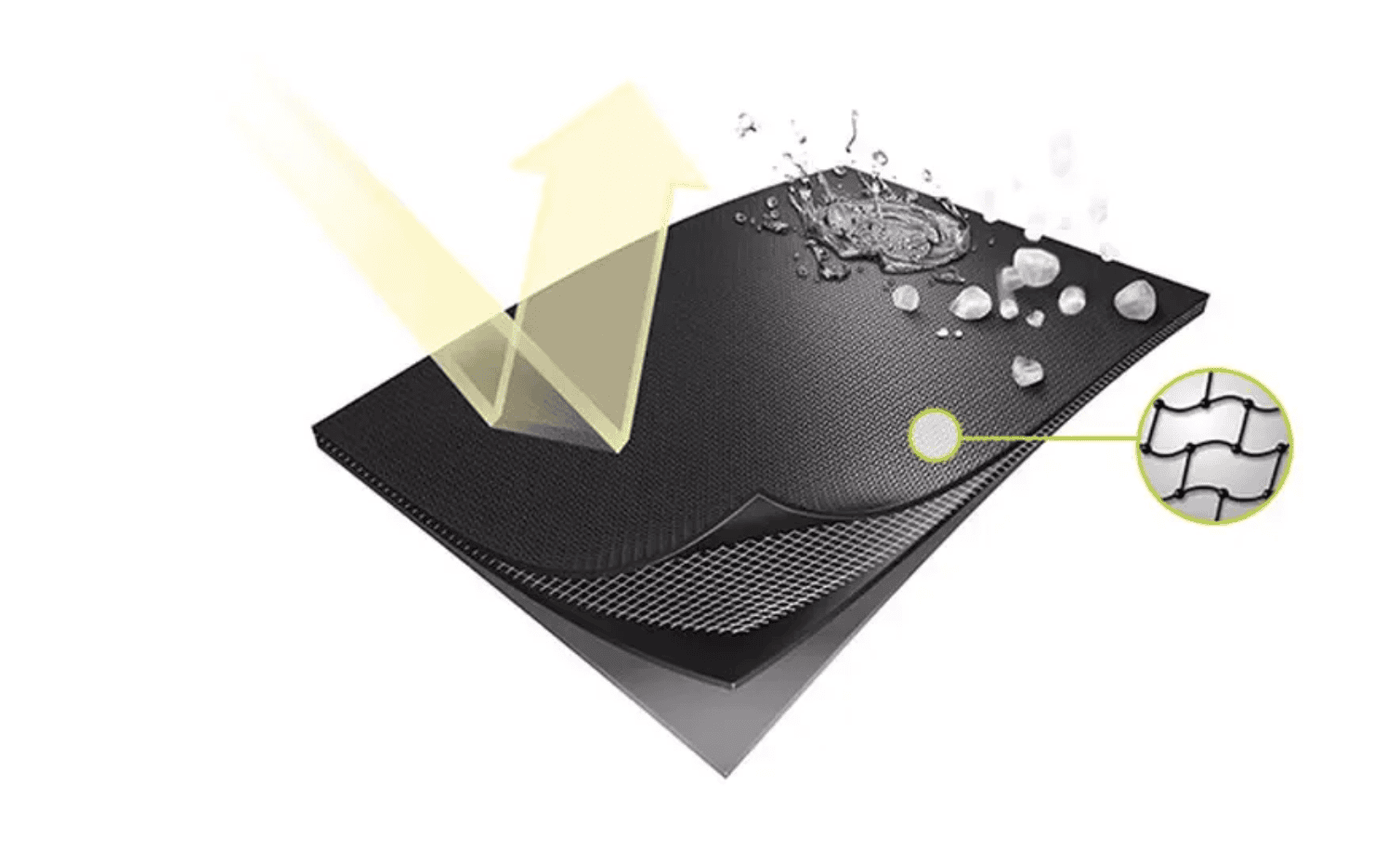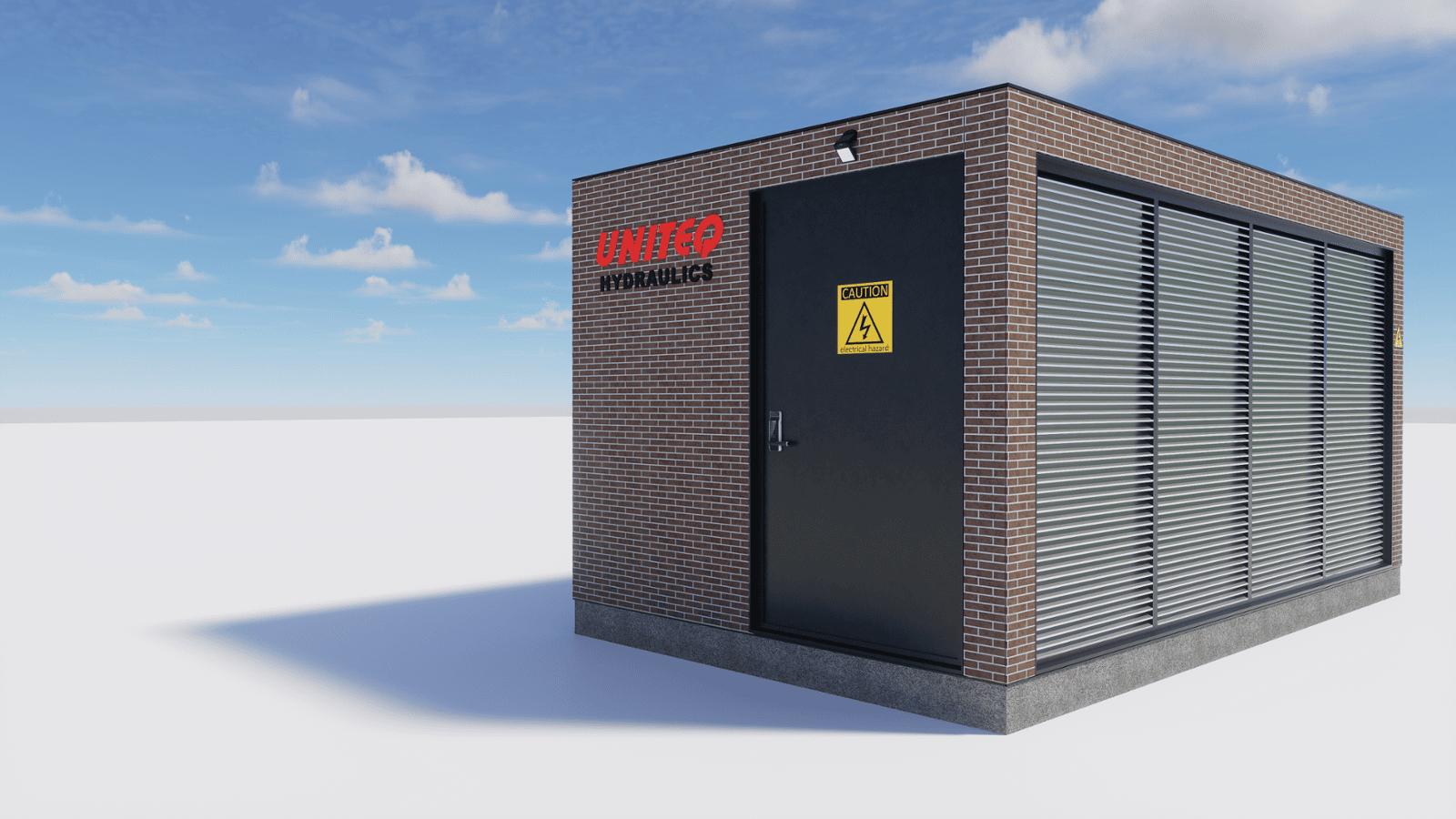Your specifications
It starts with the specifications. In addition to dimensions, matters such as fire resistance requirements and sound insulation requirements are also very important.
Preliminary proposal
Based on your specifications, we will provide a preliminary proposal and a quote with expected delivery time
Design & Production
After the agreement, we start a detailed design process. After approval of the design, we start assembling your module
Delivery
Before the module is transported, it is first carefully checked. Any tests are carried out to ensure the functionality of the module. After approval, the module is transported.
The Industrial Module concept
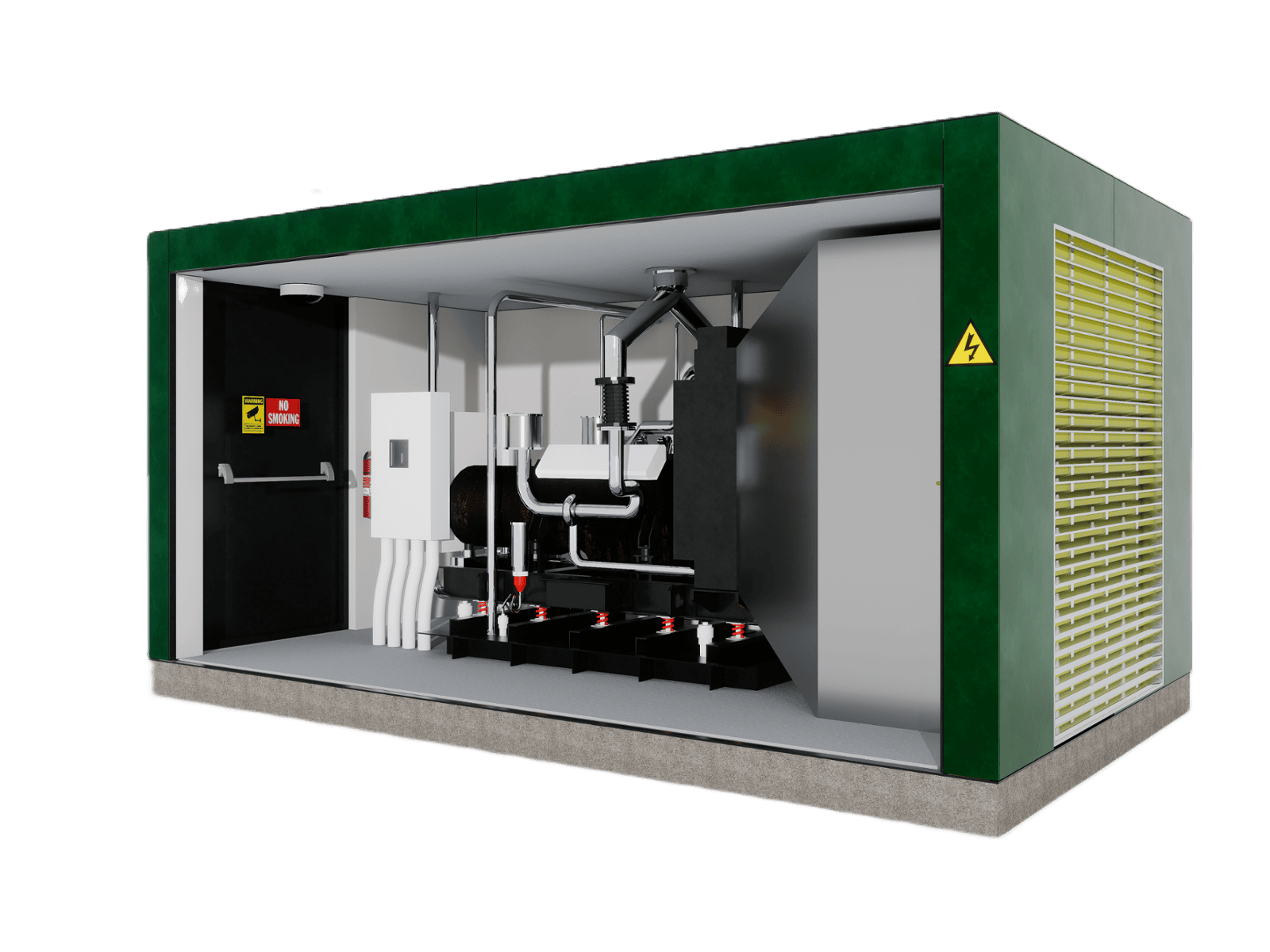
- Area: We have standard modules that can be combined 11 m2 (3.3 x 3.3) and 22 m2 (3.3 x 6.6) or custom sized.
- Internal height: Standard 2,4 or 2,6 m or custom height with a max .of 3,0 m
- External height: Max. 3,6 m
- Weight: ca. 600 kg/m2
- Number of modules: 1 module or multiple modules combined
Our industrial concept is developed for high-end industrial purposes. Advanced technologies can be added to secure a great sound insulation, radiation protection, high fire resistance or impact security in different levels. But also for extreme climate conditions our industrial units are a good choice.
Not only the technical specifications, but also the architectural appearance is important. The industrial units can be designed to blend into the environment or are emphatically present. With a wide range of materials, there is a solution for every application.
Using our split method, we can send the structural floors ahead to our customers so that they can start construction in their factory. The facades and roof are placed over the structure and are connected to the floor frame so that the complete module can be transported to the site.
The characteristics of our Industrial Module
The characteristics of our Industrial Module
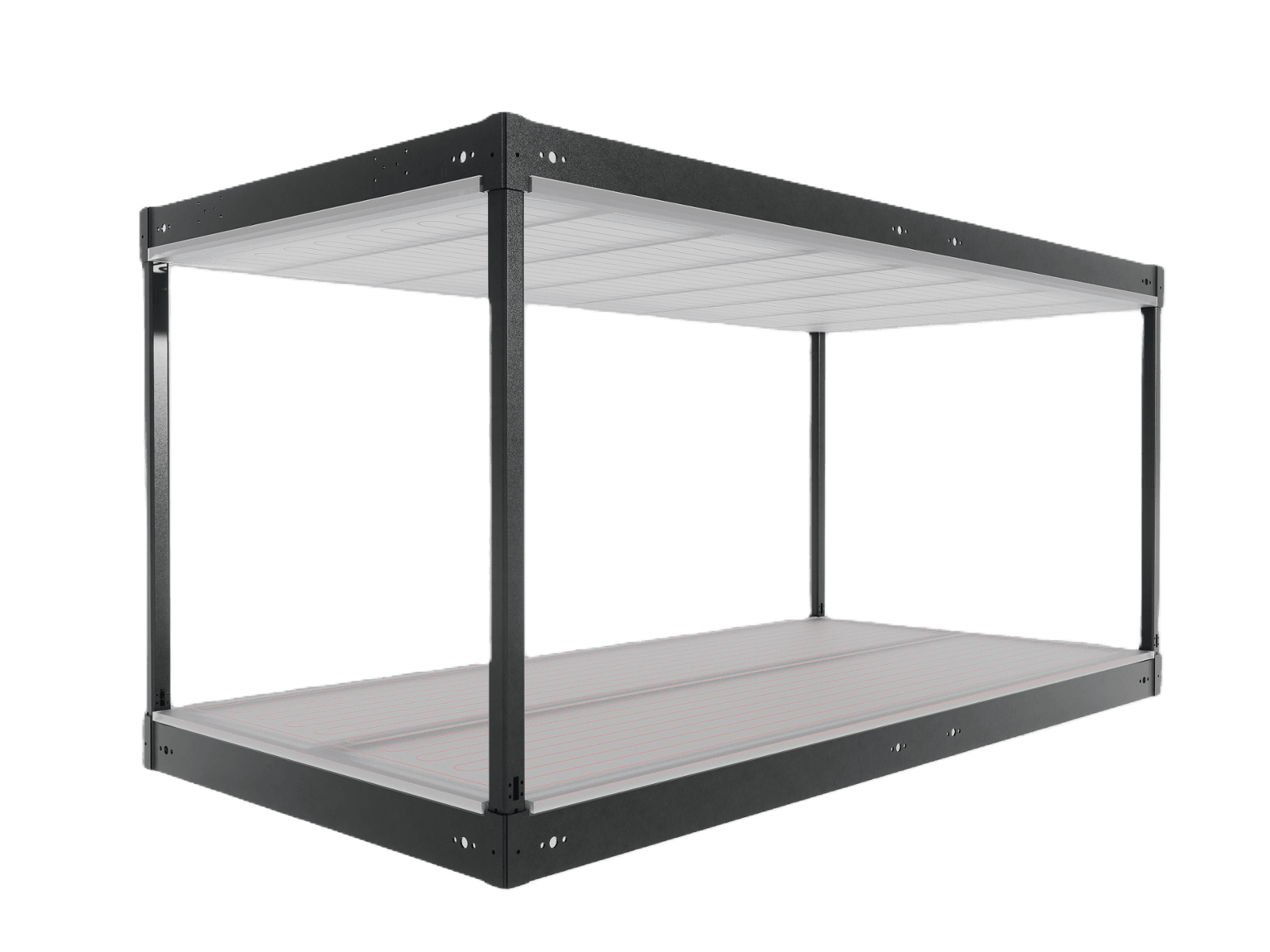
The structure
The structure
Facade construction
Facade construction
Facades are custom made depending on their specifications.
1. Outer core (The outer shell of your module)
2. Center core (The isolation of your module)
3. Inner core (The inner shell of your module)
The centre core of our industrial modules is tailored to meet specific requirements. It can be enhanced for high thermal insulation, superior sound insulation, resistance to extreme mechanical impacts, or even radio wave resistance. We have the capability to adjust the centre core to align with your unique specifications. As for the outer core and inner core, a variety of finishes are available for you to choose from, allowing for further customization.
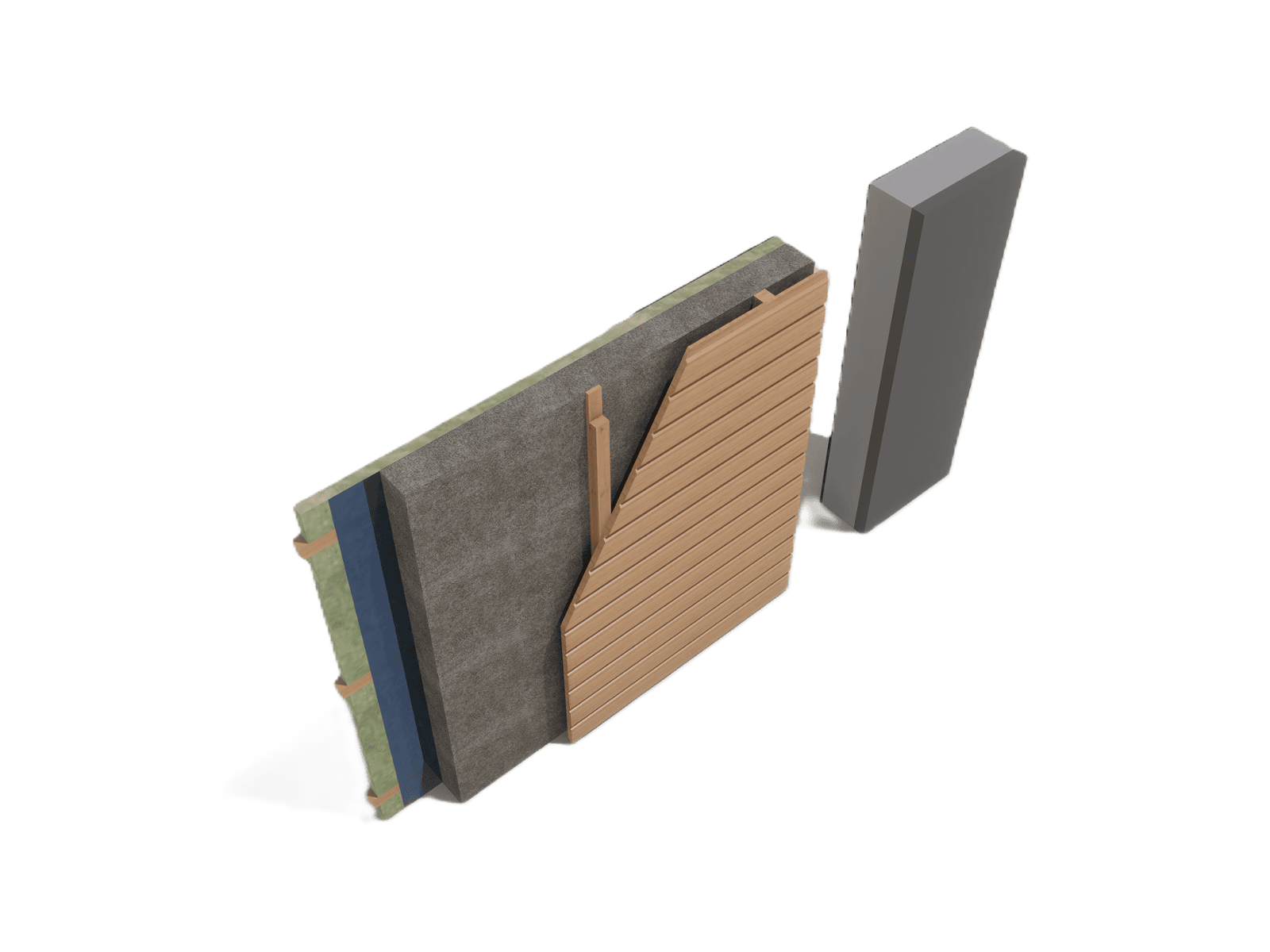

Window & Door Frames
At Norrdex, our commitment to quality is reflected in our use of high-grade aluminum for window and door frames across all our standard modules. This standard of excellence extends to our industrial modules as well. Depending on the specifications, we also incorporate high-quality steel doors, ensuring durability and performance in every aspect of our modules.
Roof finish
Roof finish
Roofing is exposed to weather influences all year round. In particular, UV radiation, thermal and mechanical effects (wind, cold, rain, snow, ice, etc.) lead to high material loads and cause many roof waterproofing systems to age quickly. This is not the case with RESITRIX® EPDM. Thanks to the unique product properties, the roof covering can easily last 50 years.
